Welcome to Halley. I’m Alexander, and I’ll be your tour guide today. I would like to show you the base that is our home and workplace.
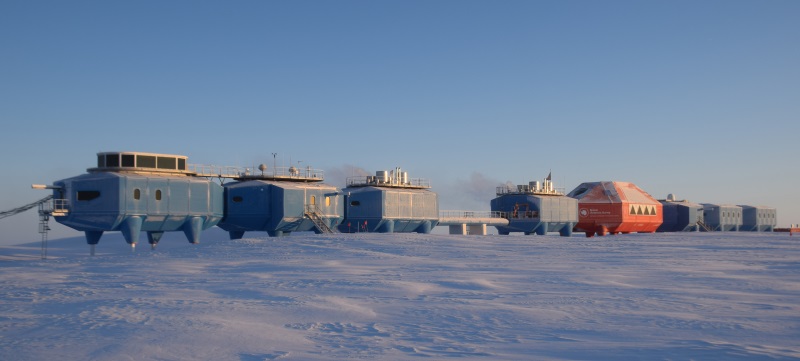
You have, for some reason, not come in the main entrance and instead have climbed up the fire escape at the far Northern end of the building (far right of photo above!). Unconventional, perhaps, but it does make this tour easier. The base was designed with tour guides in mind, you see, and the architect put all the modules in a long straight fashion. Down the middle of this is the “main corridor”. I am not sure why it is the “main” corridor. We haven’t got any other corridors.
As you probably gathered from the view outside as you came in, the base is made of eight independent modules. These can be detached and moved – although not function – separately. These modules are all the same size except the “A” module, where someone clearly pressed the wrong button on a calculator and it’s now twice as big as the others. They painted it bright red, instead of the standard blue, so you can tell which module is the big one.
We will start in module B2 (“Bedroom-2“?) at the Northern end and work our way South. The room we are standing in now is the Quiet Room, ostensibly for reading and peaceful thinking, but in practice is used as as over-sized phonebooth. I guess it still is kind of a Quiet Room as we don’t make many calls from it. It also doubles as a yoga studio.
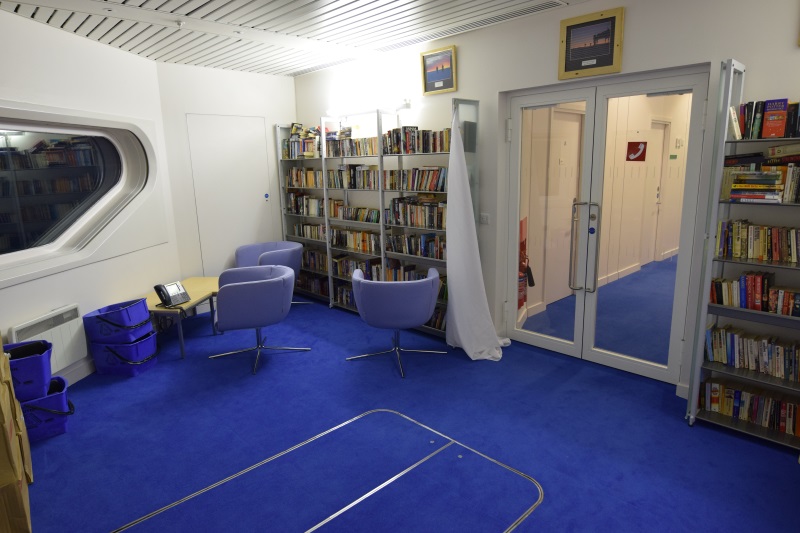
Moving through a set of doors we come to the first of two areas of pitrooms. “Pitroom” is a fancy Antarctic term meaning “cabin”, which in turn is a fancy naval term meaning “bedroom”. We have 16 in total, 8 in each of the two “B” modules. In each pitroom is a bunkbed, a desk and a surprising amount of storage in wardrobes which are surprisingly slammy when you close their doors. In the summer, each of these is occupied by two people, but now in winter we have one each (and some spare!) which is great. They’re tiny – a reflection of the very limited space we have – but intimate and somehow all the space we need. I always feel you need to be particularly tidy to be able to work in a compact space like this, but some of the others seemed to have worked out co-habitation agreements with the God of Mess. I sleep on the top bunk and use the lower one as a sofa and laundry-that-needs-to-be-put-away staging area. I like it.
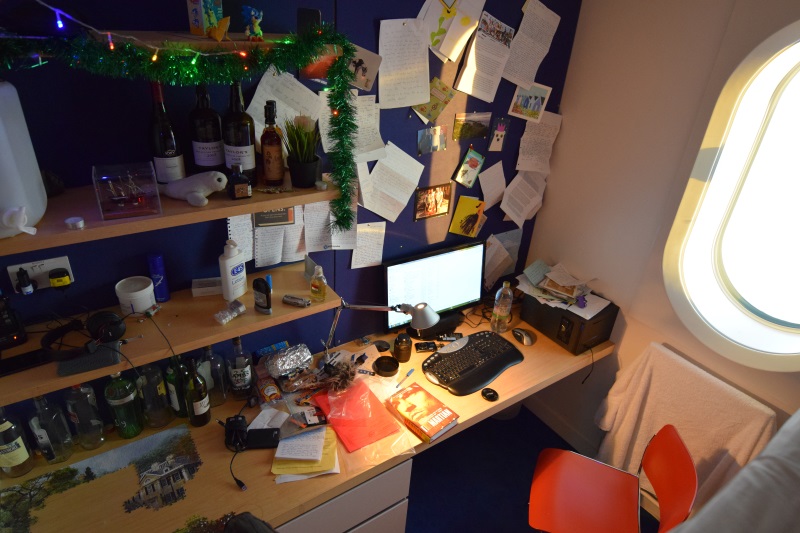
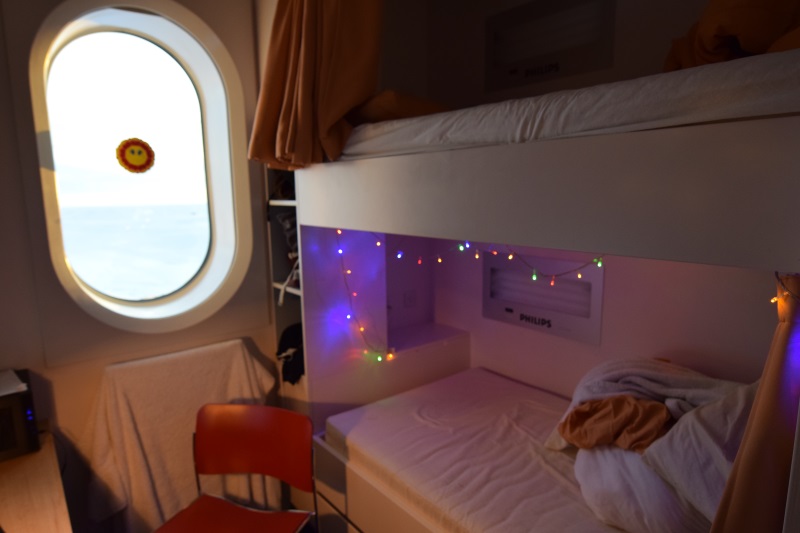
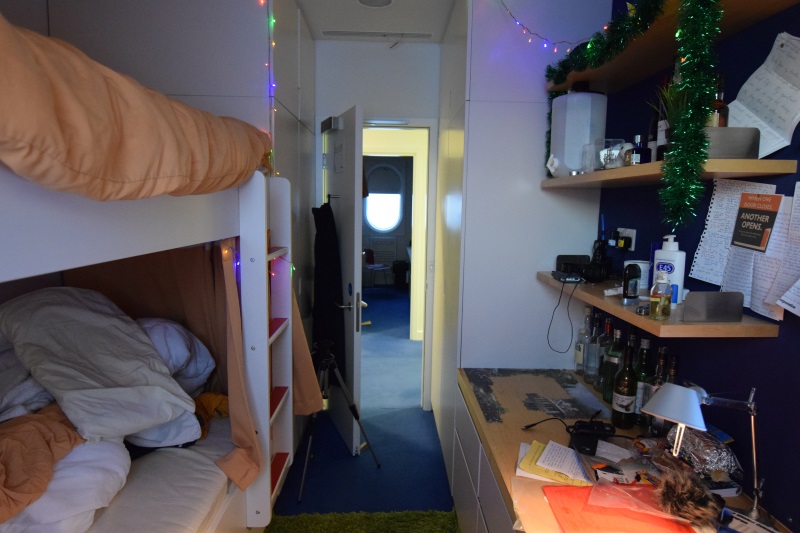
The second bedroom module, B1, doesn’t have a quiet room, instead it has the toilets and showers. Which B module is best divides opinion – I like B1 as it’s mere steps from a bathrooms, others dislike it because other people will be also making those steps to those bathrooms frequently. The bathrooms are nothing to remarkable – similar, in fact to a nice equivalent in Europe. The most noticeable difference, I suppose, is that they get cleaned every other day and that the toilet and sinks drain into a vacuum system – like a toilet in an aeroplane.
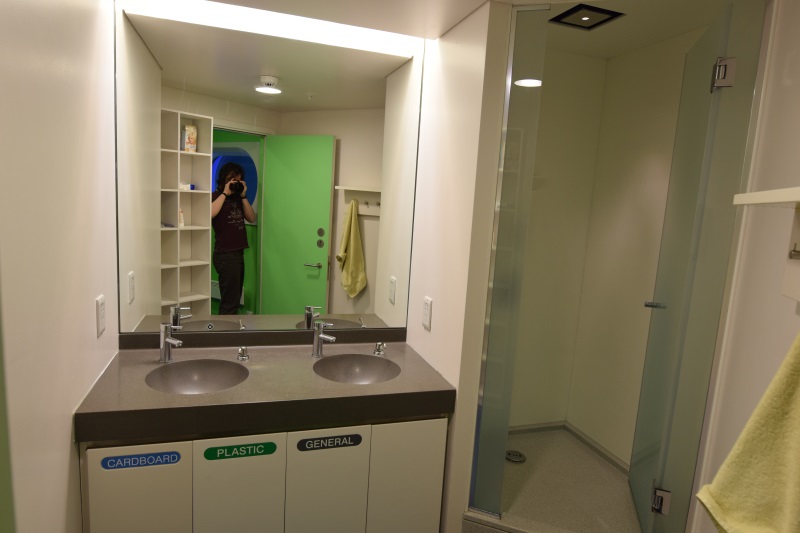
Moving on through a trellabord (that flexible rubbery enclosure you get between train carriages) we step into the C (“Command“?) module. In here we have all the rooms the architect couldn’t find a place to put anywhere else. First we pass the commander’s office, then the communication office. The latter has all kinds of networking technology and the long-range radio in it.
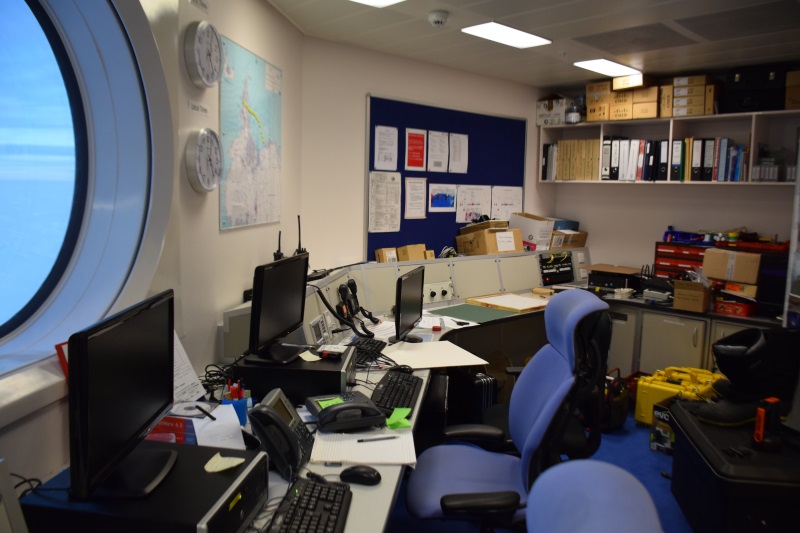
Next we pass the boot room and main entrance. The boot room, unsurprisingly is where we keep out boots and other outdoorwear. In the summer this is a chaotic scene as people come in and out and look for their stuff. On the far side of there is small porch room into which the heavy exterior door swings. I like to think of it as an airlock of sorts.
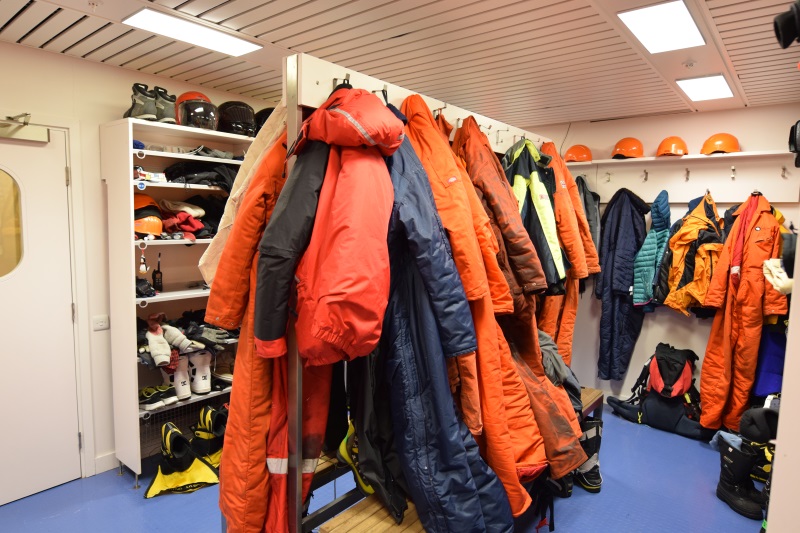
Opposite the bootroom is the surgery and doc’s office. It’s a nice little space, kitted out mainly as an emergency room but also functions as a consulting room, dentist’s chair, X-Ray lab and post office. We’ve not needed to use it in anger much fortunately!
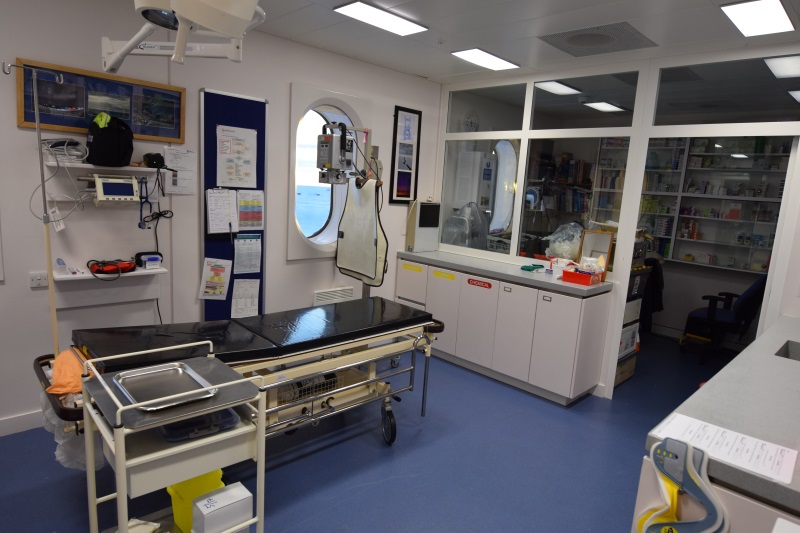
There’s another toilet on the left, but otherwise we walk through another trellaboard into the A (“A is the first letter of the Alphabet“?) module. We come into a large room that is a multi-function dining and recreation room. On the near side, we have the food serving areas and the dining table. We also got some surplus sofas in and built a coffee area that hardly anyone drinks coffee in.
This is where our nice linear tour gets a little complicated. The A module has deviations from the central corridor going left, right and up. To the left we have our large windows, pool table and bar.
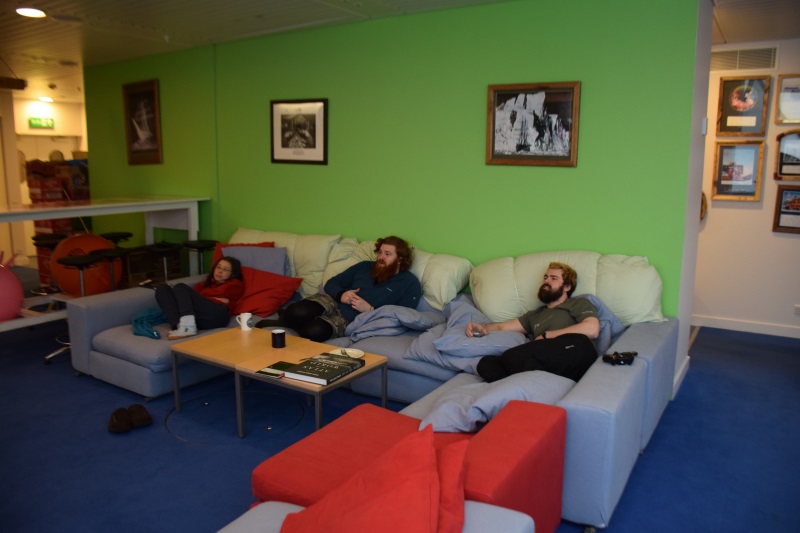
Those three are watching our favourite form of video: landscapes of the world.
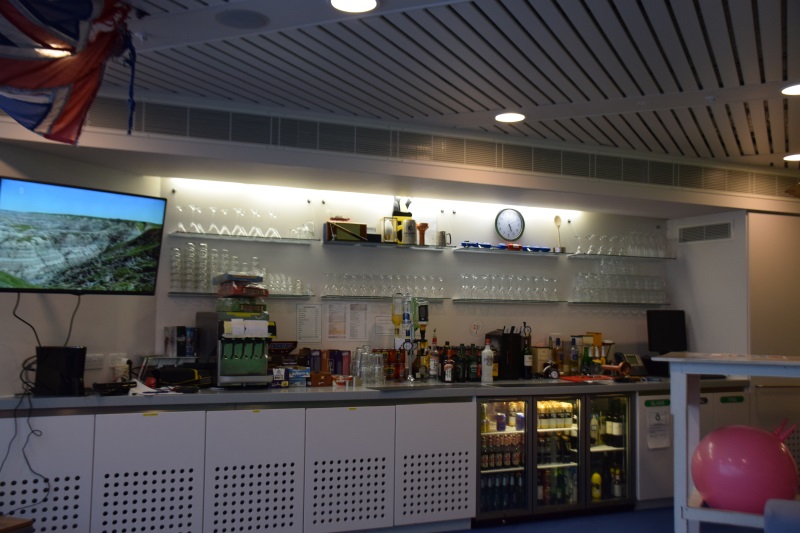
To the right, the kitchen and food storage rooms.
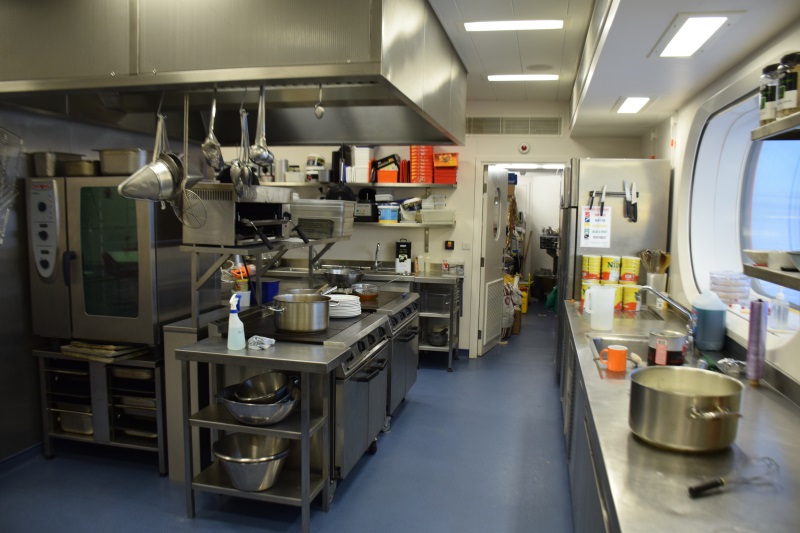
Upstairs, we have a gym, which gets used a lot, and a library/TV room, which doesn’t get used for either. At the moment, it is our flight simulator room.
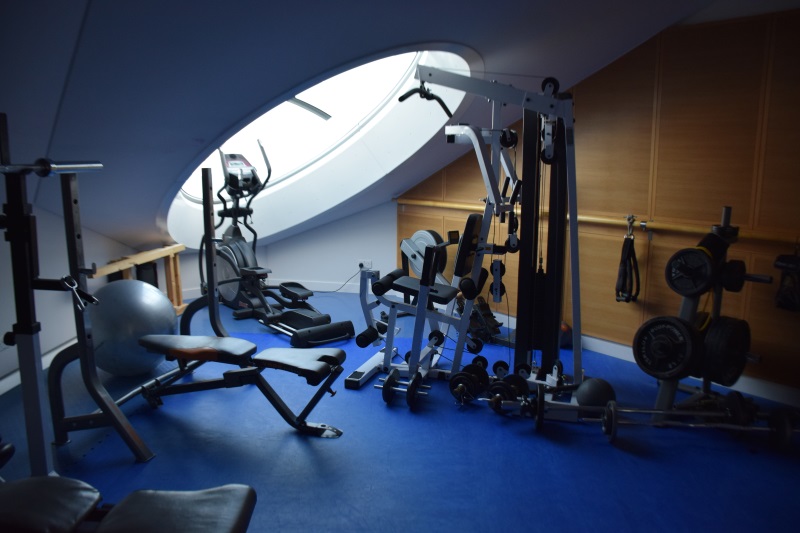
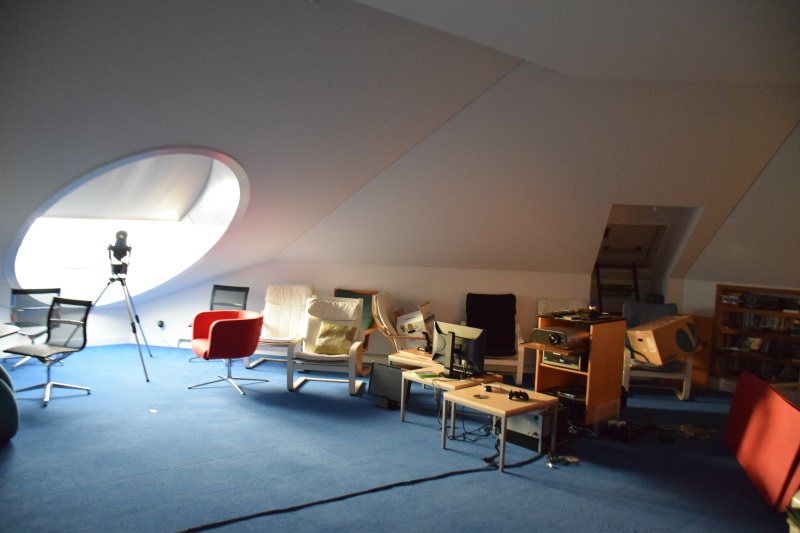
As we continue on our your out of the A module, we have the history wall, the photos of every Halley wintering team for the past 60 years. Seeing all our predecessors is eye-opening. They all had terrible fashion sense.
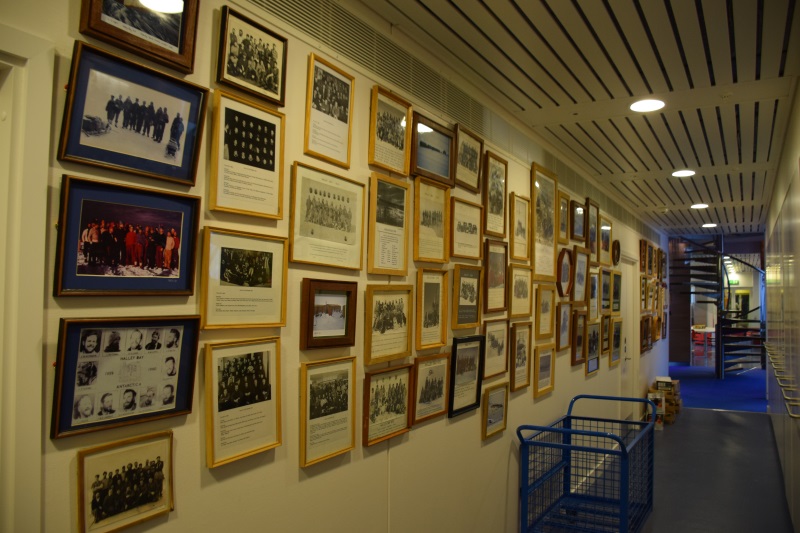
The next module is E1 (“E for energy!“). This module is a dedicated plant; with generators, fuel tanks, water tanks, fire pumps and a waste sorting (“gash”) room:
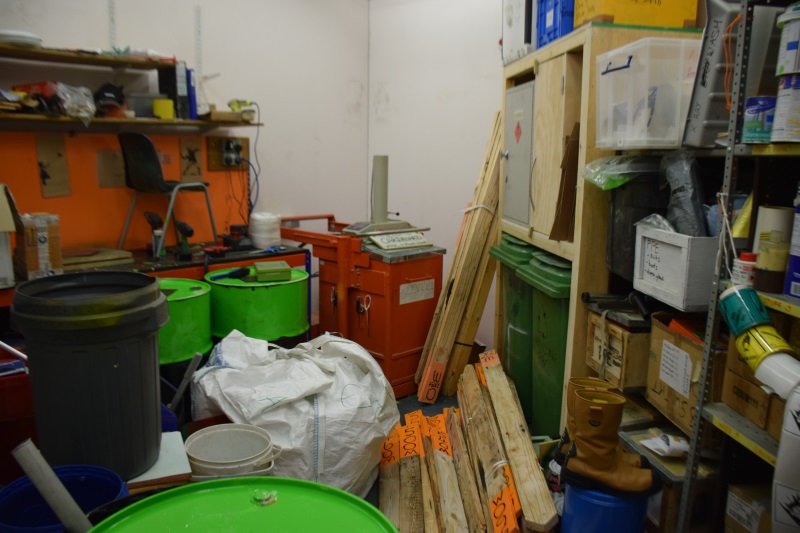
Through the door and we’re on the bridge! This bridge, which is ranked among the top 10 bridges in Antarctica, is primarily a firebreak – in the event of an uncontrolled fire on one side, the other side should survive and is able to operate autonomously. If the North side – the side we just walked through with the kitchen, bar and flight simulator room – was the one that burnt down, we’d have a tough few months until rescue. If the other side burnt down, life wouldn’t be so bad. It spans about 30m, and below it are two water-melt tanks, which we fill with snow and magically get drinking water from.
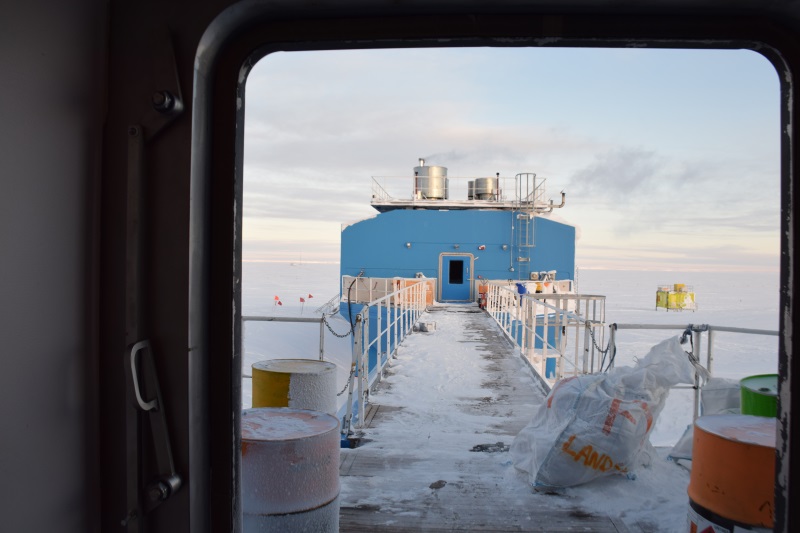
Then we come into E2. E2 is pretty much a mirror image of E1 – having generators, fuel tanks, water tanks. It doesn’t have a fire pump room; instead, it has a sewage treatment plant. The STP is what processes our various liquid-ish wastes into a biologically-inert sludge which is then sent into the onion, as well as a source of many in-jokes.
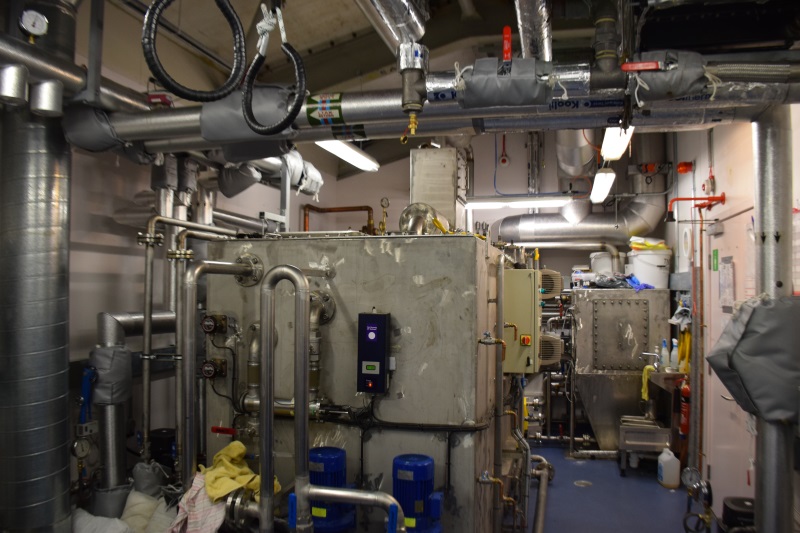
Walking into the next module, H1 (“H as in ‘I like the letter H‘”), which is the first of the science modules. This is dominated by an open-plan office that the science team – and I – work in. At the moment it’s pretty spacious, with only 6 of the 12 workstations occupied – but come summer it gets pretty busy.
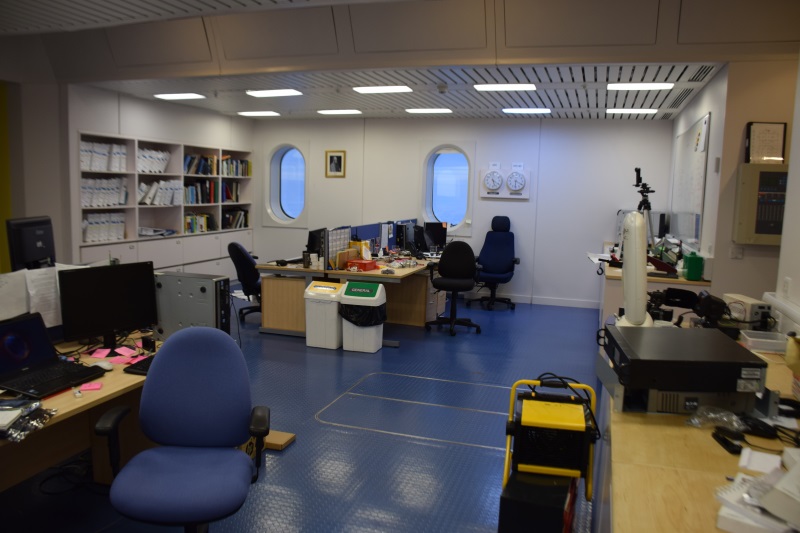
We also have in this module our biomedical science lab, wet lab, balloon tracking room and another bootroom/external exit. Please note, if any tour guests need the toilet, there is one available in this module. There is not another toilet for some 1500km, so if you need to go, do so now.
Our tour will is nearly at an end. We step into H2 (“I really like the letter ‘H’“) module, which is the second science module and the Southernmost of the base. In here, we find our equipment storage room, our electronics lab (where we tend store stuff liberally), our mechanical workshop (also used for storage), field preparation room (lots of things here being stored here) and lower meterological observation (at the moment used for storing things). Yeah – we have a lot of things being stored at the moment – most of which was supposed to be shipped out at the end of last season but wasn’t because of the whole ship-not-able-to-get-here thing.
The electronics lab is my main domain, where I (when not storing things) work to repair and prototype scientific experiments. It’s pretty well equipped and organised. Very nice place to have. Most of my work is computer-based though, so I spend most of my time in the science office or in the cabooses (the science “sheds” outside).
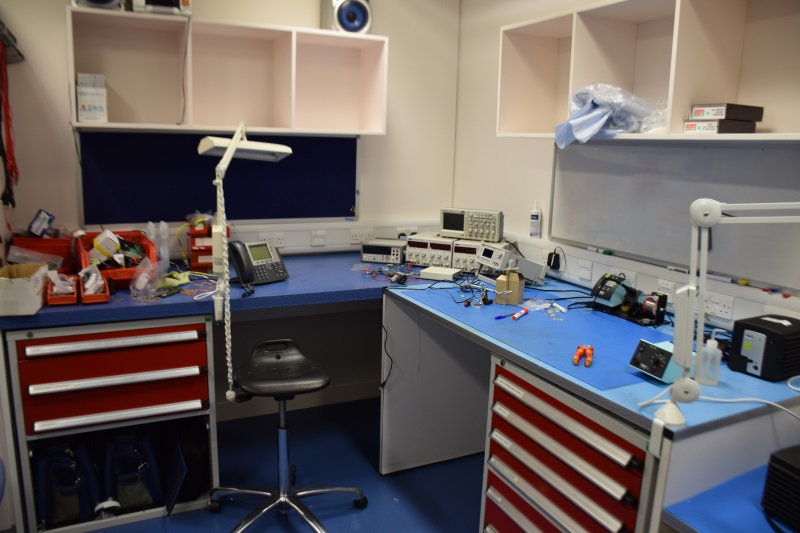
The field preparation room is probably my favourite room on base. It has great windows looking out over the Southern continent, a balcony and the best mood lighting on base. Ostensibly it’s used to prepare outdoor equipment and lower it via a winch to the outside, but in practice is mainly used for storage, biomedical research stuff and as a one-time bar.
In the lower meteorological room there’s a staircase up to the observatory (“upper obs”), where the duty meteorologist records the weather. It’s got the best view on station due to its elevated position and 345º windows. It’s quiet and has its own roof garden attached. It’s also Celine’s spare bedroom as she occasionally needs to work though the night here.
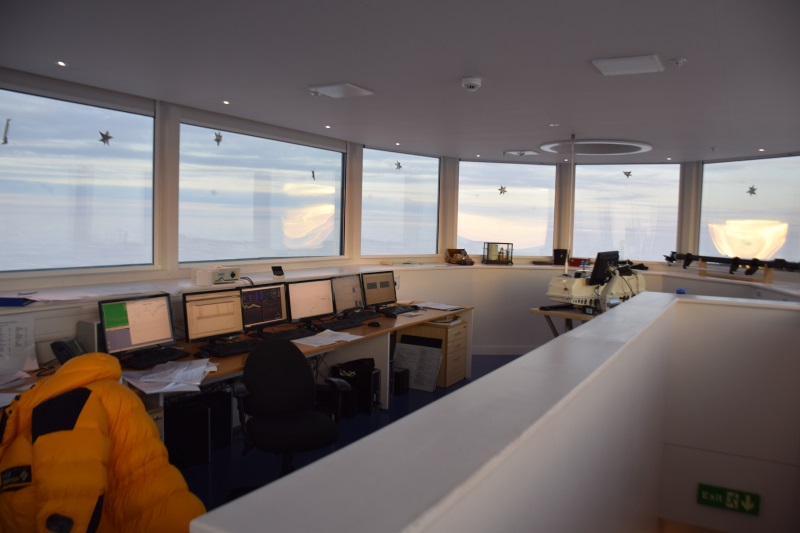
Oh, we also have a server room in this module – used to hold servers and for storage.
That concludes the tour of the new Halley base. I hope you enjoyed it – tips welcome. To exit, either go back to the main door in H1, or go down the emergency ladder on the field prep room balcony.